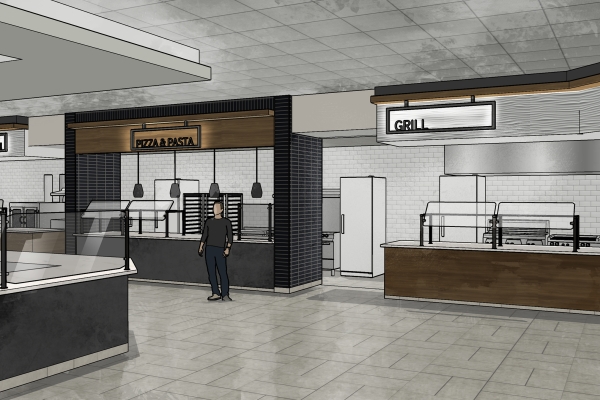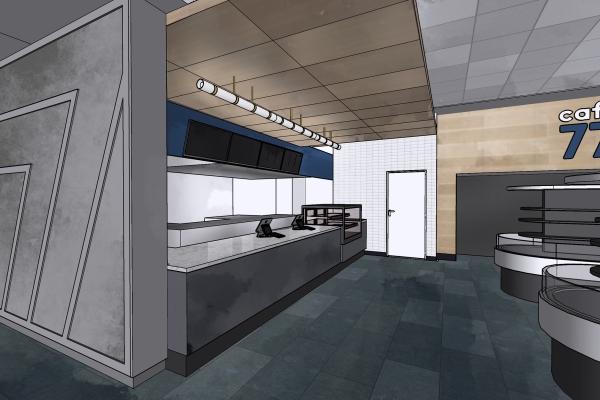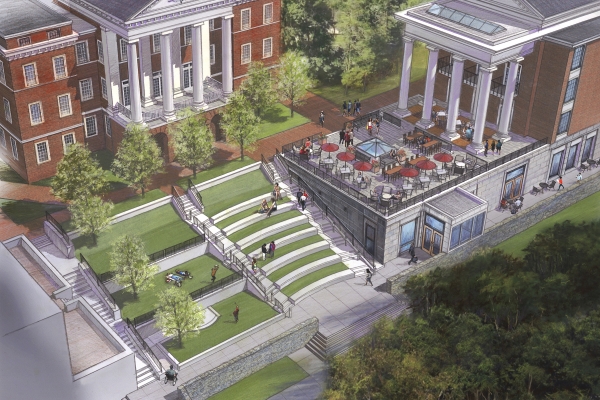Campus Dining Renovation Enters First Phase A reimagined Marketplace and Café 77 will enhance the campus dining experience. Phase one will be completed for Fall Term 2023.
When students leave campus for Washington Break on Feb. 17, another step in the campus evolution will occur with the renovation of the dining venues located in the John W. Elrod Commons. This project represents the largest adjustment to the campus dining experience since the Commons was constructed some 20 years ago.
“The Marketplace and Café 77 venues have not seen any significant updates since the Commons opened,” said K.C. Schaefer, executive director of auxiliary services at W&L. “We’ve gone from serving 8,000-9,000 meals per week in 2000 to nearly 35,000 meals per week in 2023. This renovation will meet the increased demand by expanding our seating capacity and improving the flow and experience for our diners. We’ll also update the venues’ aesthetics to a more timeless look.”
The project will be completed in two phases – one focusing on renovating the indoor spaces and a second that will add additional seating to the Marketplace and includes expansion of the outdoor patio areas. In the short term, members of the W&L campus community should expect several changes to the dining options. Most notably, the Marketplace and Café 77 will be taken offline in the first phase of the project. Schaefer communicated this information and the short-term solutions to the campus community in December.
For the balance of this academic year, Schaefer noted that Evans Dining Hall will serve most of the meals typically provided in the Marketplace and Café 77; however, Evans has approximately two-thirds the seating capacity of the Marketplace. As a result, nearly all of the dining facilities on campus will offer more generous hours and increased access for students.
Diners will not be the only parties affected by the renovations. Evans has served as the university’s primary event and catering space, as well as the kitchen that produces the university’s baked goods and provides food preparation for other dining facilities on campus.
W&L will compensate for this operational change by leasing the former Country Cookin restaurant located on Route 11 near Rockbridge Country High School. The leased space will serve as the university’s temporary kitchen for baking and food prep, along with catering operations. Special events that had been held in Evans will also be affected. A special events tent will be erected on Canaan Green to handle these occasions until Evans is once again available for special events.
“The tent will have a floor and will be completely covered, allowing for a viable event space while Evans supports campus dining,” said Schaefer. “There are already more than 40 events booked in the tent, and we have confidence it will effectively meet our programming needs in the short term.”
Phase one is expected to be completed by the start of Fall Term 2023, allowing the campus community to dine in the renovated Marketplace and Café 77 venues. Have questions about how you may be impacted during the first phase of renovations? Visit the dining renovations FAQ page.
The second phase of the renovation is expected to begin during the summer of 2023 and will significantly expand the indoor and outdoor seating options. Further information about the second phase will be communicated this spring.
More information about these and other necessary updates that will occur on campus over the next several years can be found in the W&L Master Plan.
Phase One Renovations
The W&L community can expect that the renovation of these indoor dining spaces will result in an enhanced dining experience that will eliminate current inefficiencies and provide a fresh new look and feel. Currently, the Daily Dish and grill area comprise nearly half of the serving space in the facility and share a single customer line.
“This has been an extremely inefficient concept and concentrates most of the customer traffic into the same area,” noted Schaefer. “We’re going to break up those lines and make better use of the entire space.”
Showcase Kitchen
In the area where the Daily Dish is currently served, there will be a showcase kitchen that provides an unobstructed view of the food as it is being prepared and served. This area will also be re-imagined as an “International Food Station” that features a week-long immersion into the cuisine of a particular area of the world. Plans already call for a wok station and char grill, which will provide better food preparation for Asian and Latin American cuisine.
“We really want to do this as a week-long concept that tells the story of the cuisine and allows our diners to learn about the different cultures through the food,” Schaefer remarked. “Our cooks and staff are so excited to tell these stories with the food our students love.”
Food Station Reorientation
The central serving area that contains the desserts and popular salad bar will become one large island that will orient vertically, rather than the current horizontal orientation. One side of the island will contain the deli, while the other side will feature the salad bar. One end will be comprised of a more robust dessert station and the other will support beverages.
“We believe this new orientation allows for more options and helps to break up the lines in the serving areas,” said Schaefer. “Our new layout creates an additional station and promotes a more realistic flow throughout the food serving area. Everything will be modernized in the Marketplace, and we are working with an interior design firm to produce clean and modern lines that will improve the space’s look and feel.”
Eco-conscious and Energy Efficient
Much of the current kitchen equipment is original and will be replaced with more energy-efficient options, especially the dishwashing station.
“You can point your finger in any direction and there is a great story to tell about how eco-conscious this project is,” Schaefer remarked. “All of the equipment is energy-efficient, especially the dish cleaning station that we expect will end up paying for itself in water and energy savings over the first year and a half to two years.”
Flipping the Café 77 Floorplan
One floor above the Marketplace, Café 77 will also receive a facelift that is expected to create a more expansive dining experience. This will be achieved by flipping the orientation of the area and using the current emporium space as the dining room. This configuration creates an open concept that merges the Commons’ living room and dining room into a flowing open space where students can gather. This will also serve to nearly double the seating capacity for Café 77.
“We still see the living room as the central location of the Commons, but this concept will once again improve flow and make the most use of our space,” Schaefer explained. “The emporium, which does such a high volume of sales, will move to where the seating area was located, creating another synergistic area where all sales originate.”
More Efficient, Same Coop Convenience
Guests will order and pay at the same counter as they had previously, but they will pick up their food on the dining room side of the Café’s grill area. The renovation will also be more efficient for the staff, providing the Café with its own food coolers and dishwashing space. Previously, the Marketplace handled these functions for both venues.
“We think this new space will be much more convenient and allow for more flexibility,” said Schaefer. “We will look to add specialty milkshakes to our offerings, and the space is designed to introduce mobile ordering in the future as well.”
 Marketplace
Marketplace Café 77
Café 77 Outdoor seating expansion
Outdoor seating expansion
You must be logged in to post a comment.