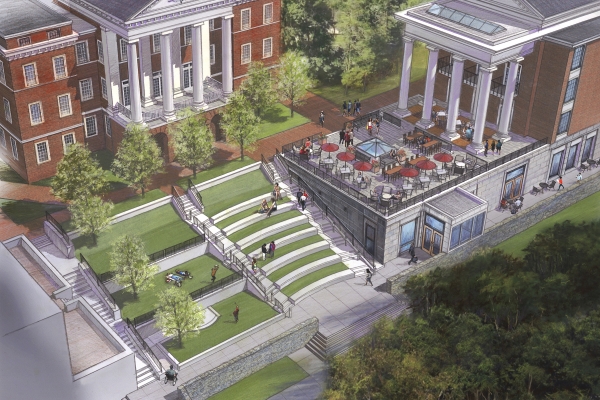Elrod Commons Dining Renovation Set to Enter Second Phase These additional renovations will expand the Marketplace dining room, provide additional outdoor patio seating, and reconfigure the Cohen Family Amphitheater.
The planned renovations to the dining venues at the John W. Elrod Commons will begin their second phase this month and are expected to be completed prior to the start of the 2024 Fall Term.
Phase Two Renovation Plan
The renovation’s second phase involves expanding the Marketplace dining room off the back end of the Elrod Commons, extending the facility into the Cohen Family Amphitheater. The remaining amphitheater space will be reconfigured as an updated outdoor venue. The roof of this expansion will also extend the patio seating that is currently located directly behind the Café 77 emporium. Additionally, the outdoor patio areas — which are directly accessible from the Marketplace dining room and overlook the Woods Creek ravine — will receive a facelift, increasing seating in that area.
“The first phase of the Marketplace and Café 77 renovations helped to update the spaces, allowing for a more efficient dining experience,” said K.C. Schaefer, executive director of auxiliary services. “The second phase will only serve to enhance the experience for our diners.”
Renovation Expands Seating Options
W&L Dining Services provides nearly 35,000 meals on a weekly basis and the original dining venues within the Commons were not designed to seat the current daily volume. Currently, the Marketplace seats 350 people. This upcoming expansion will provide additional seating for 150 individuals, bringing the total capacity to 500 seats.
The patio located directly outside the Café 77 emporium will be refurbished and expanded, producing one flowing terrace on top of the extended Marketplace dining room. With approximately 60 seats, the terrace expansion more than doubles the current outdoor seating capacity in that area.
“We are describing this terrace as mixed usage seating — a space where students can take their meal and dine,” said Schaefer. “However, this is also a prime hangout location to study or simply engage with friends. We see it almost as a central hub, merging academic, residential and student services divisions on campus.”
A pair of patio areas located adjacent to the Marketplace dining room will also receive updates. The first patio will be directly outside the current front dining room, while the second will be outside the back dining room created by the Marketplace extension. These areas will increase the outdoor seating on the Marketplace level of the Commons to approximately 80 seats.
Construction Impacts
While the second phase of this construction project is significant in scope, it will not displace or interrupt W&L’s dining operations at the Marketplace of Café 77. Aside from general noise associated with construction equipment, the impacts will mainly be associated with pedestrian traffic on the sidewalks where construction vehicles will travel.
Sidewalks around the Commons will remain open during the project, but pedestrians are asked to be vigilant as construction traffic will periodically use sidewalks to access the construction zones.
Tom Kalasky, W&L’s executive director of university facilities, sent a communication to the campus community during the first week of October that detailed the impacts and alternative pedestrian routes.
More information about these renovations, along with other major construction projects that will occur on campus over the next several years can be found in the W&L Master Plan. Keep up to date on all the current projects by visiting University Facilities’ Capital Projects update page.
 Artist rendering of the Marketplace expansion and Cohen Family Amphitheater
Artist rendering of the Marketplace expansion and Cohen Family Amphitheater
You must be logged in to post a comment.