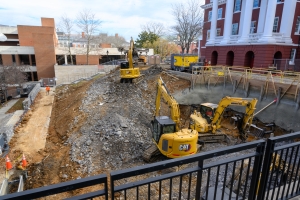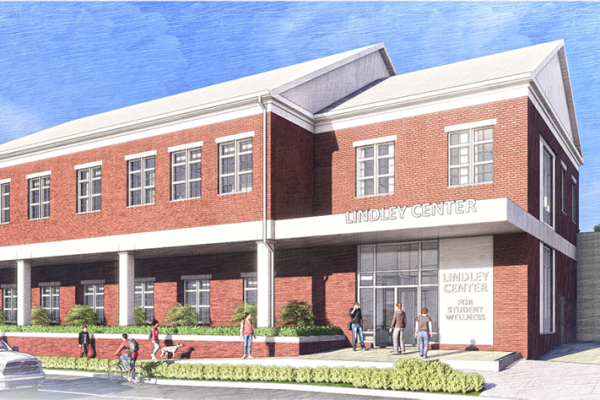
Construction Set to Begin on New Lindley Center for Student Wellness The state-of-the-art facility will be the new home of the Student Health Center and University Counseling Services.
Washington and Lee University will begin construction on the new Lindley Center for Student Wellness in early April. The 14,600-square-foot facility, named in remembrance of alumna and pediatrician Lindley Spaht Dodson ‘99, who passed away in 2021, will serve as the new home of the Student Health Center and University Counseling Services.
The building will be constructed on the hillside located between the lower tennis courts and the steps that lead from the Woods Creek Apartments to Sydney Lewis Hall. The Lindley Center will have street-level access from East Denny Circle in the front and second-floor access from the Law School lawn to the rear of the building.
The state-of-the-art facility will be handicapped- and ambulance-accessible, featuring outpatient clinical exam rooms, treatment spaces, inpatient rooms, and healthcare and counseling offices designed to ensure maximum privacy and provide top-notch care for W&L undergraduate and law students.
The new student wellness center honoring Lindley Spaht Dodson’s memory and legacy is made possible through the generosity and support from the W&L community, including the Spaht Family Foundation, Lindley Spaht Dodson and her husband Drew Dodson’s classmates in the Class of 1999, the Class of 1996, the Mary Morton Parsons Foundation and other alumni and friends.
Campus Community Impacts
Members of the campus community should expect minor inconveniences during the building’s construction, which is expected to be completed before Fall Term 2025.
In early April, construction equipment will begin excavation of the hillside to prepare the facility’s site. Construction fencing and signage will be installed to define the work area and to maintain a safe environment. Temporary sidewalks will be installed in the area to assist with pedestrian traffic flow, and university community members are encouraged to observe all posted signage. The building foundation and retaining wall will be installed shortly after the excavation is completed, and community members should begin seeing the exterior of the building take shape by mid-summer 2024.
During the site excavation, East Denny Circle may experience occasional vehicle traffic delays while the building’s utility lines are laid beneath the road. These periodic delays will involve flaggers directing traffic in the area between the north end of the University Parking Garage (bottom exit) and the intersection of East Denny Circle and Generals Lane (adjacent to Public Safety).
East Denny Circle will remain open with occasional traffic delays throughout the project’s duration. However, the campus community is encouraged to use West Denny Circle when accessing all areas of the back campus. Pedestrians can expect the sidewalks on the east side of East Denny Circle to remain open, as will the steps leading from Woods Creek Apartments to Sydney Lewis Hall. The sidewalk that leads pedestrians from the Wilson Field Footbridge (behind the Wilson Field scoreboard) to the natatorium will also remain open, while pedestrian traffic from the footbridge to Sydney Lewis Hall will be rerouted via a temporary sidewalk around the construction zone.
For continuous updates to this project or the many others that the university is undertaking as part of its master plan, please visit the Capital Projects update page on the University Facilities website.
 Lindley Center for Student Wellness
Lindley Center for Student Wellness
You must be logged in to post a comment.